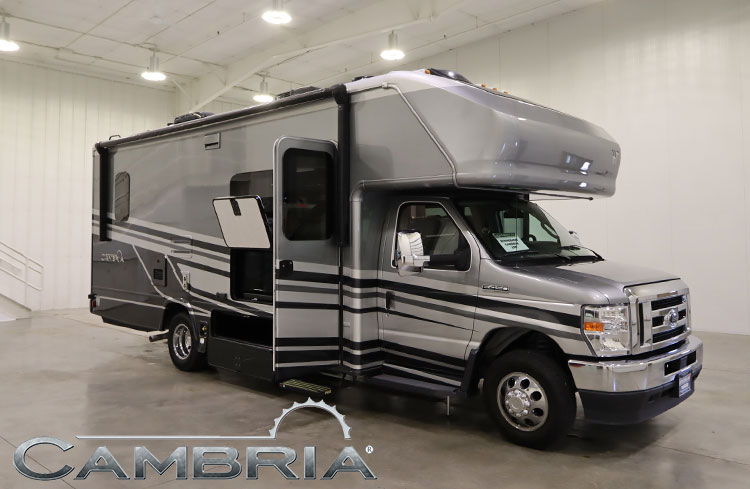The Winnebago Cambria 25P is a new, Winnebago prototype Factory Demo. The Cambria is a gas-powered model that was inspired by the industry leading Winnebago View and Navion diesel powered 24D floorplan. This Class C RV measures 27’5” in length and features a full wall driver side slideout. It is built upon the Ford E450 chassis and is powered with a Cummins Onan 4,000-watt Microquiet generator and is prewired for additional roof top solar.
We’ll review the Cambria 25P floorplan below.
Cambria 25P Galley
As you first walk into the Cambria 25P, to your immediate left on the passenger side, you’ll find the full inline galley. The Cambria kitchen includes a solid surface countertop and a flip-up countertop extension, microwave, oven, and a Suburban stainless steel range with a glass cover to extend your workspace. The dual bowl stainless steel sink has a single control high rise faucet with a pull-out sink sprayer. The kitchen is also equipped with a bamboo cutting board, a roll-up dish drying rack, and a built-in countertop pop-up outlet. The stainless steel refrigerator and kitchen tile backsplash provide an upscale look to the Cambria design. The 25P also includes a large kitchen pantry.
Cambria 25P Lounge Area
Across from the Cambria kitchen you’ll find the lounge area. Here, you’ll have your choice of a 42”x74” Winnebago BenchMark Dinette with storage underneath the bench seats or theater seating with (2) lap side tables. The theater seating includes cupholders and heat and massage features. The legless table with the Dinette seating can be lowered to add an additional sleeping surface. (2) Safety Belts are included with the Theater Seating option while (4) Safety Belts are included with the Dinette.
Cambria 25P Sleeping Area
Next to the Cambria 25P lounge area you’ll find the main sleeping area of the coach. With a push of the button, lower the king-sized Murphy+ Bed that measures 73”x80”. When morning comes, you can keep the bedding on the bed and raise it to reveal a sofa and placement for the pedestal table. Near the bed you will find a built-in hamper. In the rear of the coach is a large wardrobe that includes hanging, drawer and pull-out storage. And…located in the corner is a 24” TV. Additional sleeping can be found in the cabover bunk that measures 58”x 95”. This is also where the main coach 39” TV is located. This TV can be swiveled so that it can be easily seen from the lounge area. The optional Stargazing Skylight provides an open view of the nighttime sky above the cabover bunk area. The Cambria 25P can sleep 4-5 people dependent on the options selected.
Cambria 25P Bathroom
The bathroom in the 25P floorplan is located on the passenger side rear of the coach. It can be accessed through its sliding bi-fold door. The bathroom includes a 26”x38” shower with built-in shelving, a flexible showerhead, a porcelain toilet and sprayer and a large medicine cabinet. The large vanity in the 25P bathroom includes a single bowl stainless steel sink and a tile backsplash.
Contact a Lichtsinn RV Sales Consultant today to receive more information on the Winnebago Cambria 25P highline Class C gas powered coach!



